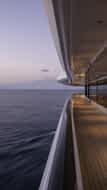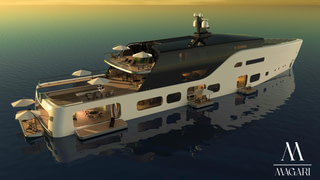“Magari” is an Italian word that expresses the will of a desire or a total commitment to something that is difficult to achieve: a challenge with oneself and with the sea, only for adventurers who want to enjoy reaching the most distant shores. The design of the boat was born from the desire to explore the whole world without giving up the comfort of home. The 65m yacht is designed so that on the outside, inspired by the world of motor vehicles, the aesthetics are fast and fluid, creating a low and elegant profile for navigation of long distances. The interior, however, seeks to create open spaces with large windows and rooms that flow into each other; breaking with the perception of a transport machine. Biophilic designs and the creation of comfortable and welcoming environments inspired by modern architecture provide a fantastic experience on board. The yacht is divided into 3 levels. The upper deck, where guests stay, enjoys privileged 270º views, with large surrounding windows and a terrace open to the sea, whilst maintaining guests’ privacy from social areas. On the main deck, the fluid design blurs the inside-outside relationship with open and varied spaces for dining, relaxing with friends and parties, in short, enjoying life. The central garden, which serves as a skylight for the lower level, features textures provided by rock and vegetation. It creates a link between the inner and outer world, making the visuals flow throughout the different areas connected. In turn, this central garden works as a vertical axis of communication with the other levels. On the lower deck, the design seeks to break with the formality of the structure’s watertight security divisions. The fluidity created by the upper floor appears in this to give the space a complexity that blurs the orthogonal limits and enriches the project. The owner’s cabin is located on this level, directly connected to the main deck but organised to flow with the rest of the music, games and water activity areas. The meeting and office areas are also on this level, allowing the owner to enjoy everything he needs on the same level, leaving the upper decks for more sociable occasions. Some of the outstanding technical characteristics incorporated in the yacht are all the windows of the social areas and the cabins, which will be made of programmable glass. This allows the opacity of the glass to be defined so that more or less light enters the yacht. The windows will also have blinds or curtains to help retain interior warmth at night. It will also incorporate a wide area of solar panels in the bow area and a small organic waste treatment plant. This will enable the yacht to produce special soil for growing garden plants and reuse water, which makes the yacht even more self-sufficient.


Ready to enter the fascinating world of yacht design?
We welcome your call


